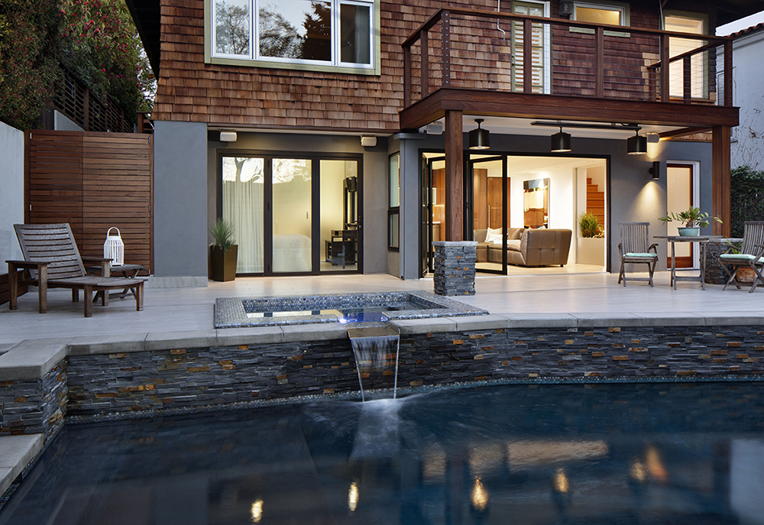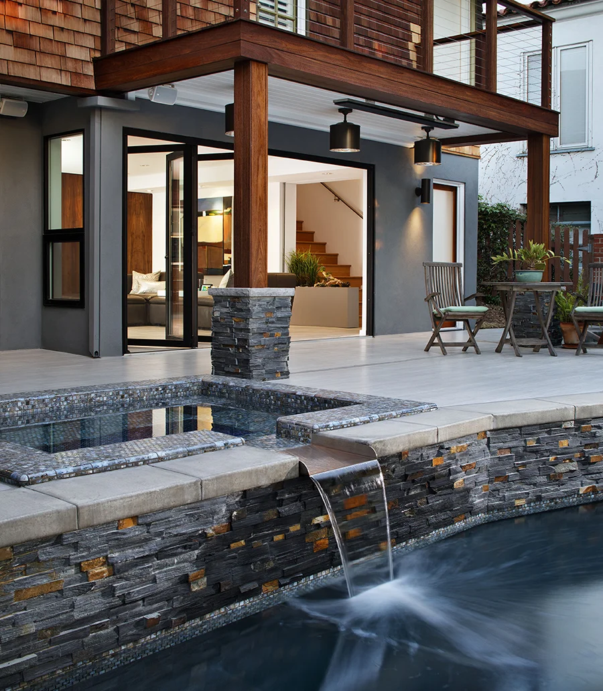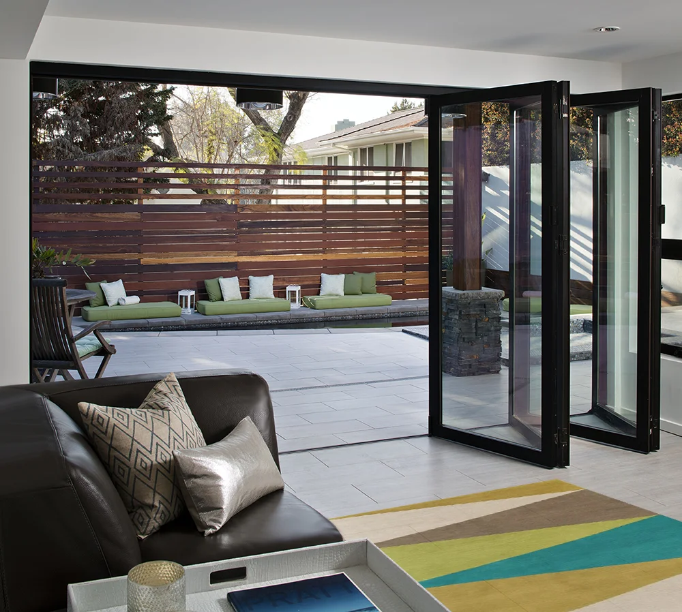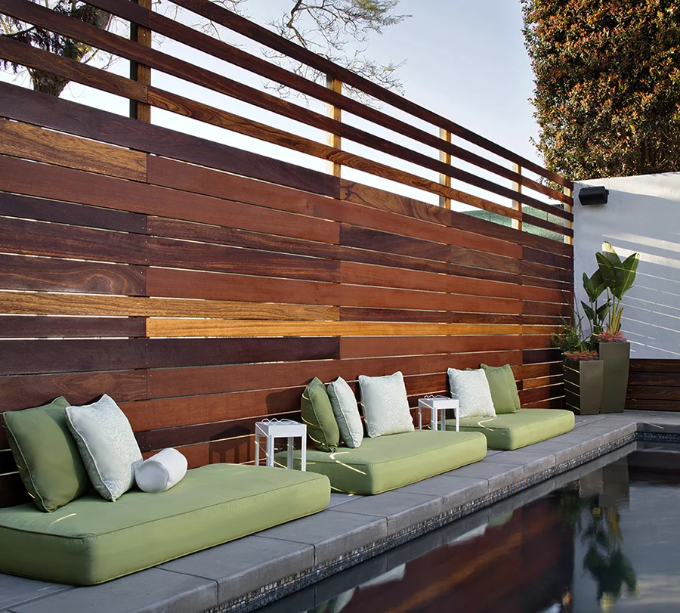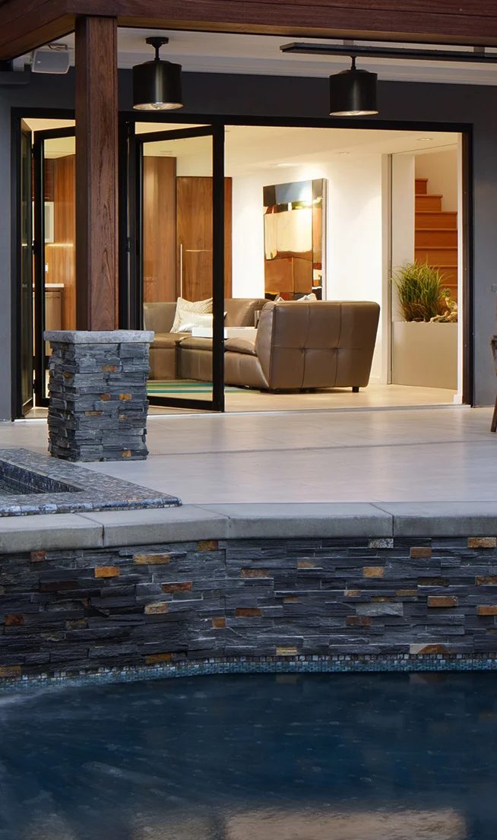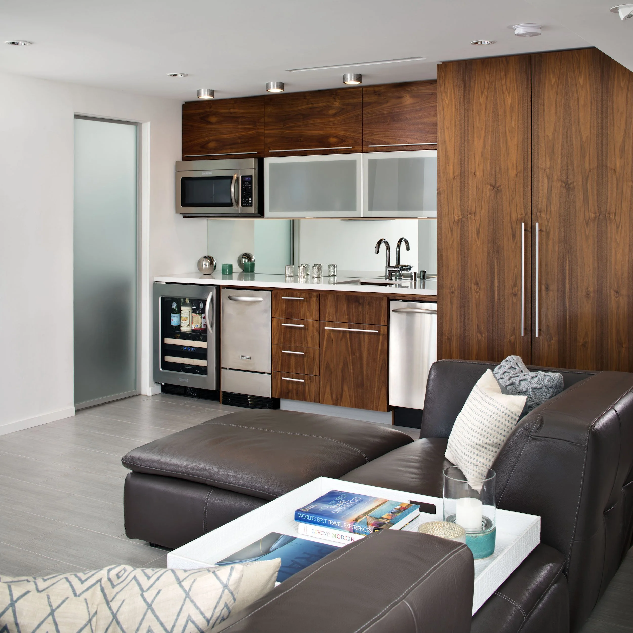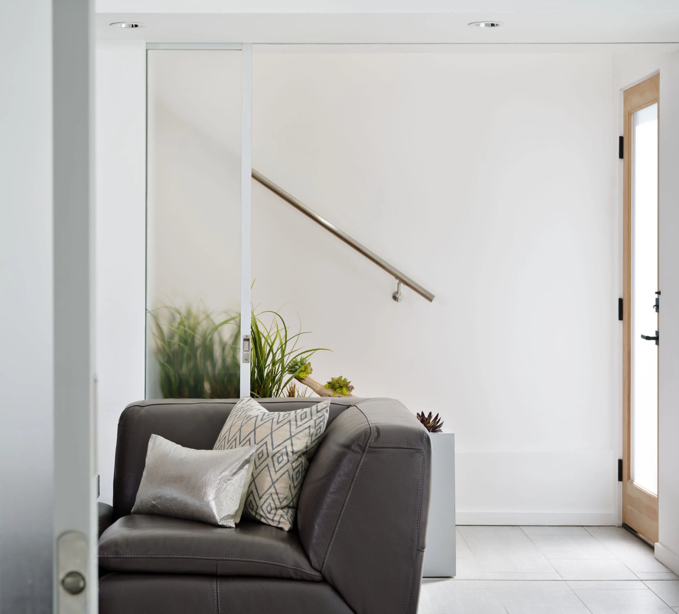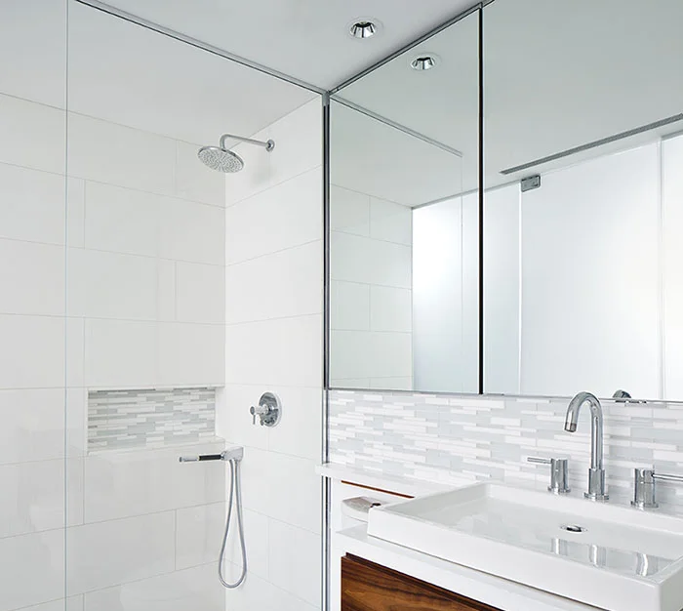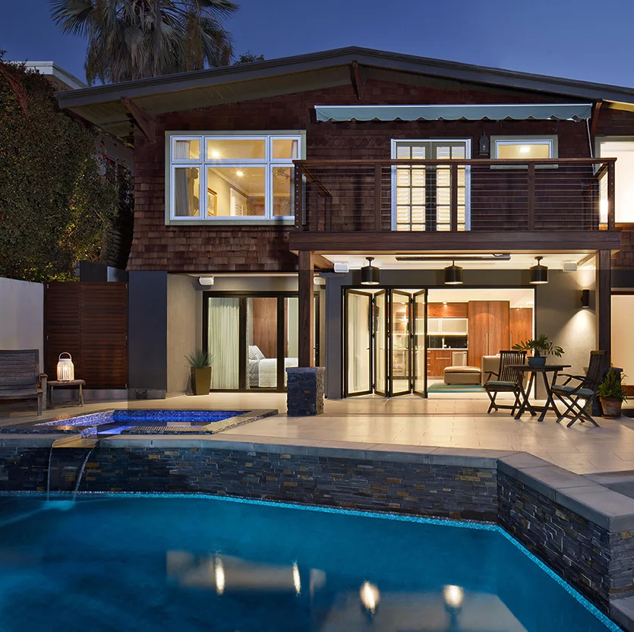BANKERS HILL
This couple was looking to renovate their classic Craftsman home to entertain their guests with a new downstairs family room, guest room, guest bathroom and a new upstairs deck. Translucent sliding walls allow for natural light to flow through the interior spaces while still allowing for privacy when needed. Bi-folding cantina doors open the downstair level to the pool and patio and allow for a seamless flow of year round indoor/outdoor living and Southern California entertaining.
Credit
Architectural Design: Jimmy Sullivan | Jimmy Sullivan Studio
Landscape Design: Bret Belyea | Falling Waters Landscape Design
General Contracting: Ty Creamer | TYCO Construction
Structural Engineering: Bruce Cosart | Cosart Engineering
Photography: Chipper Hatter | Chipper Hatter Photography
