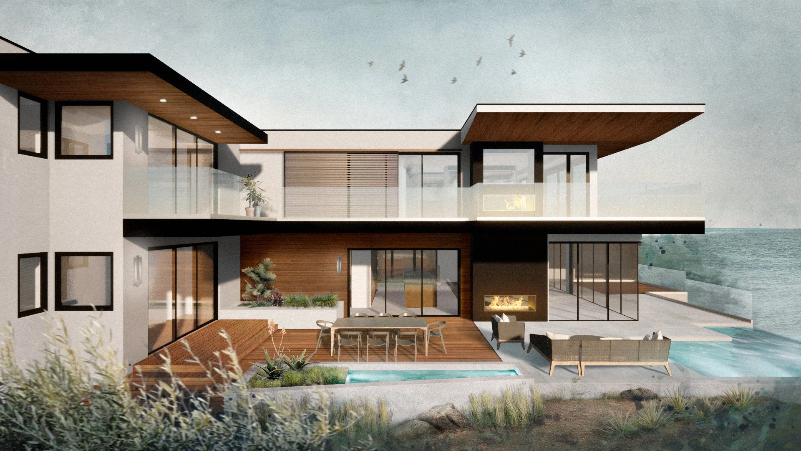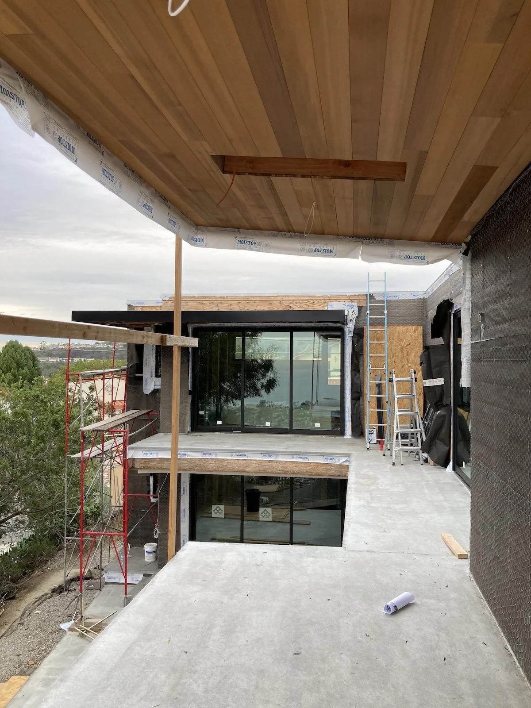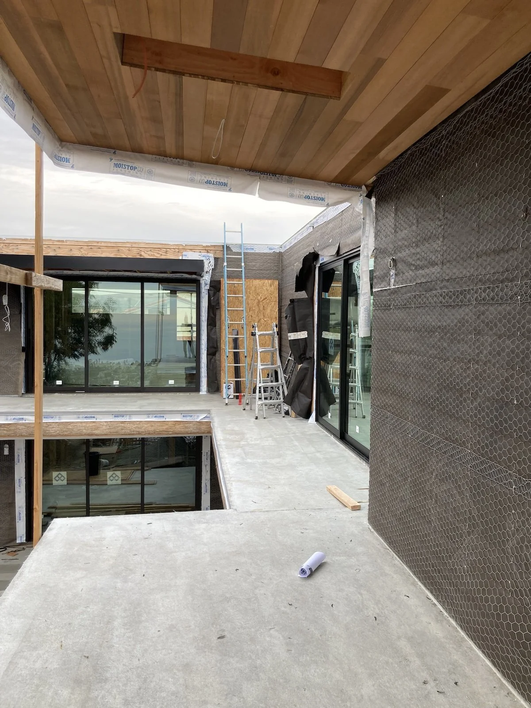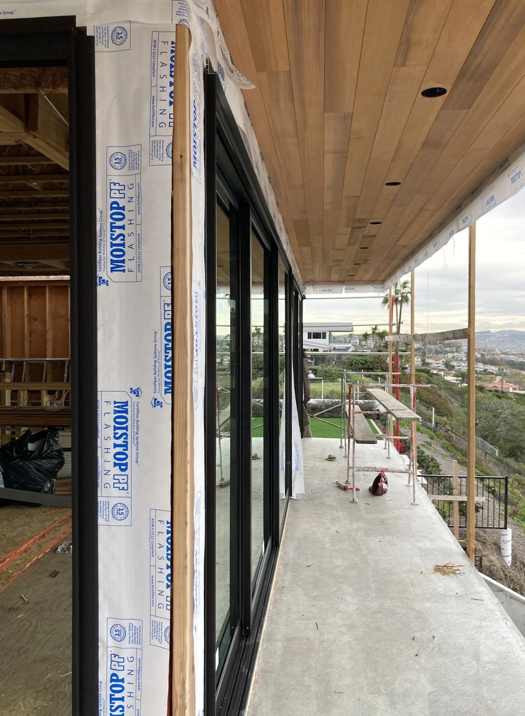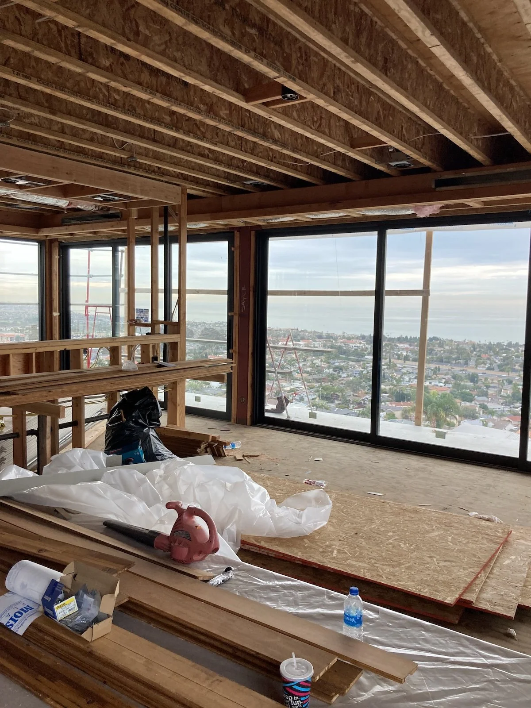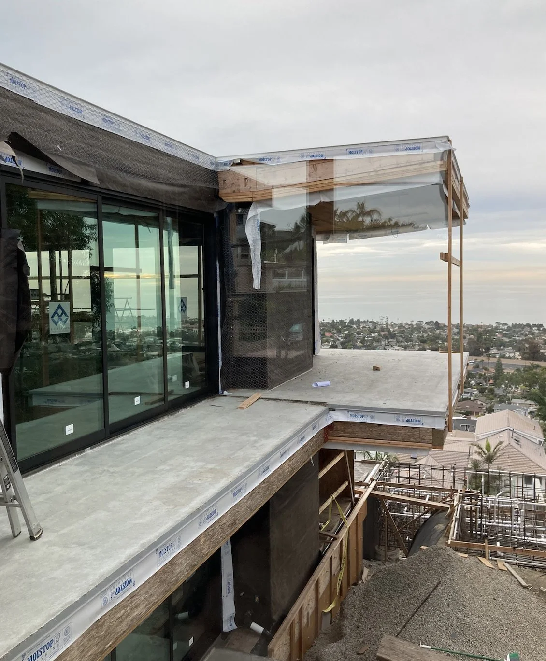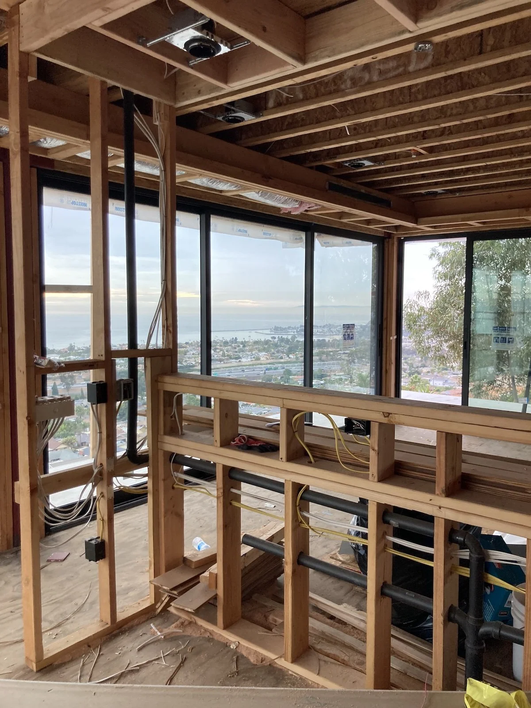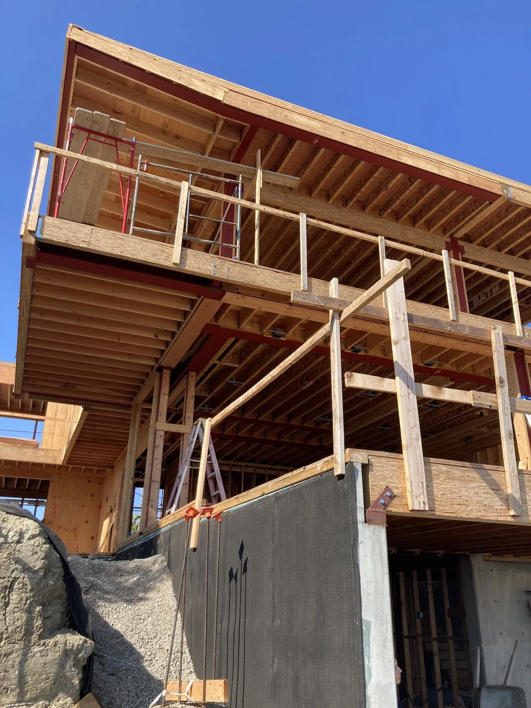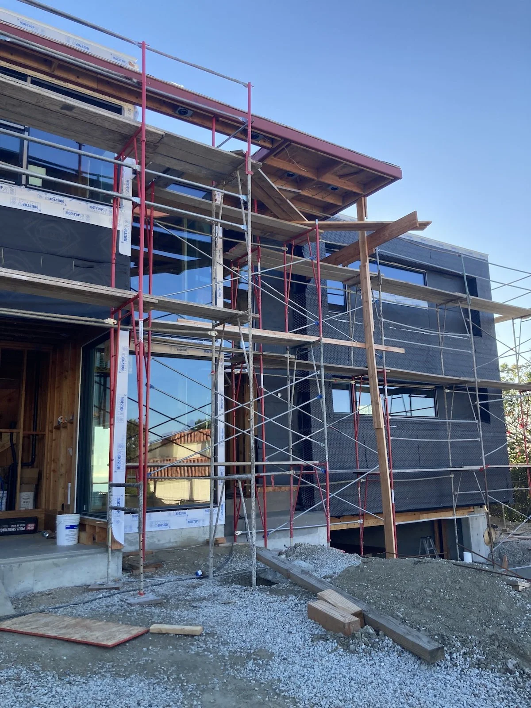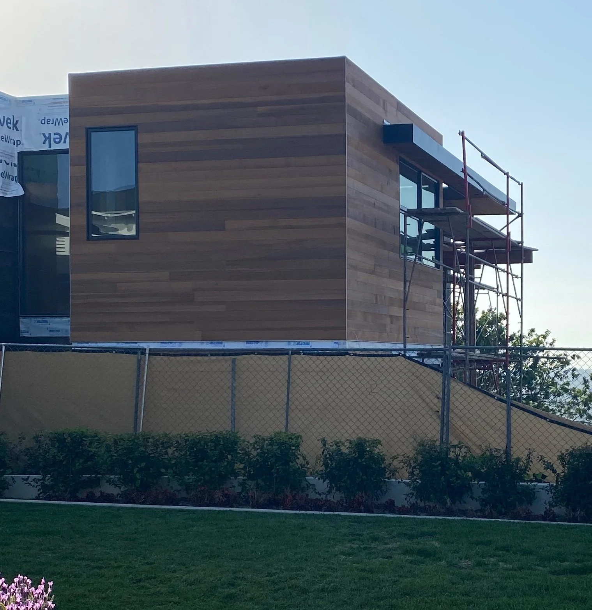DANA POINT RESIDENCE
This custom home is located at the edge of San Clemente and Dana Point on a hilltop with sweeping panoramic ocean views. The home was designed for a couple who wanted to maximize the lots beautiful views and create a spacious retreat for entertaining family. The residence spreads out across three levels and features a subterranean 4-car garage, media room, butler's kitchen and a two level multi-tiered salt water pool with infinity edge and waterfall. Many other amenities like home automation and solar power will make for a very comfortable and sustainable living environment. This project is currently under construction.
Credit
Architectural Design: Jimmy Sullivan | Jimmy Sullivan Studio
Interior Design: Jimmy Sullivan | Jimmy Sullivan Studio
Landscape Design: Bret Belyea | Grain Landscape Architecture
General Contractor: Dan Sayer | Sayer + Sons General Contracting
Structural Engineering: Oscar Covarrubias | Lovelace Engineering
Civil Engineering: Obed Rios | Toal Engineering


