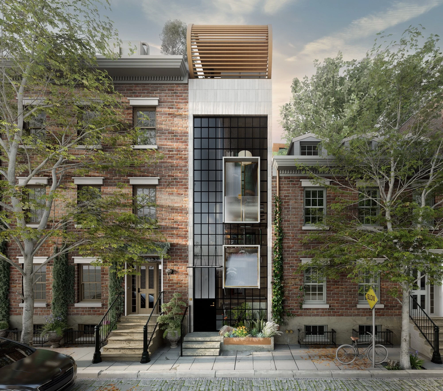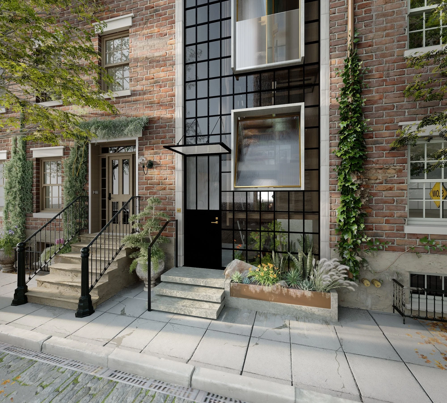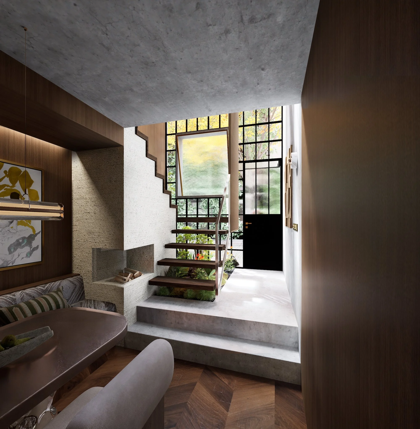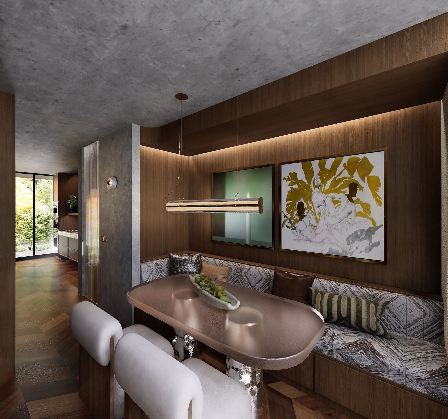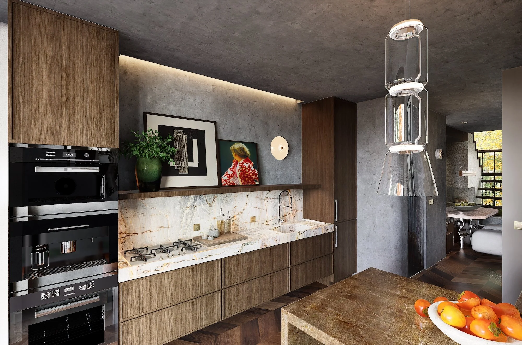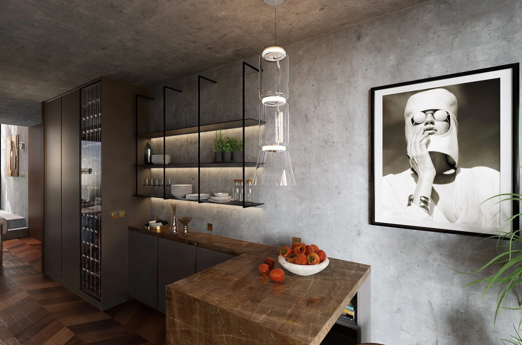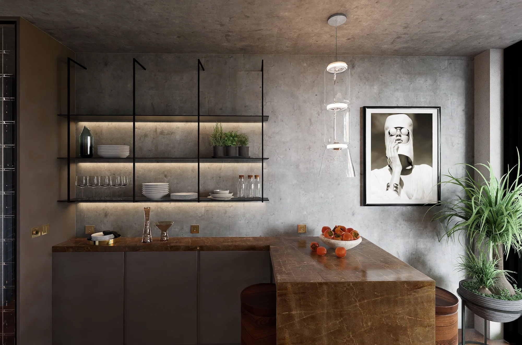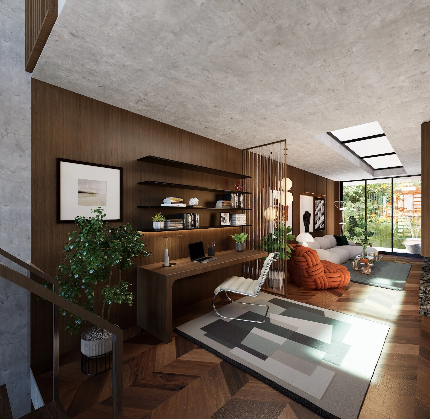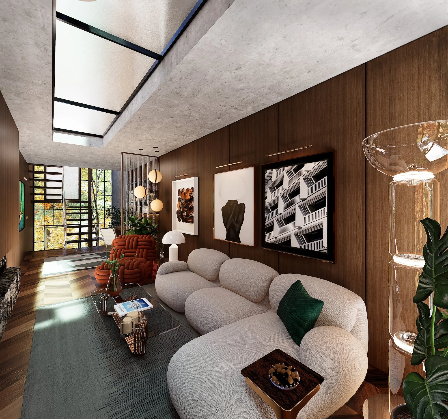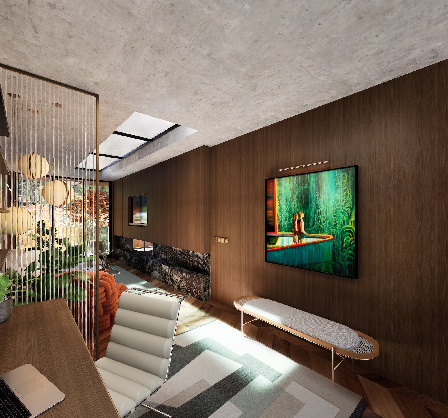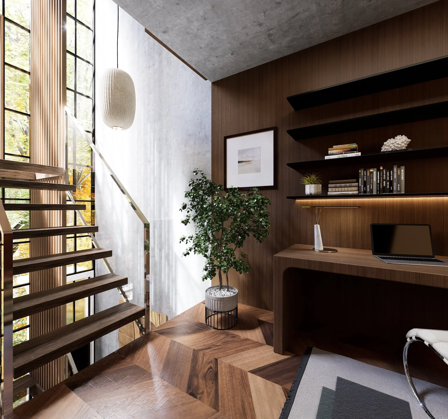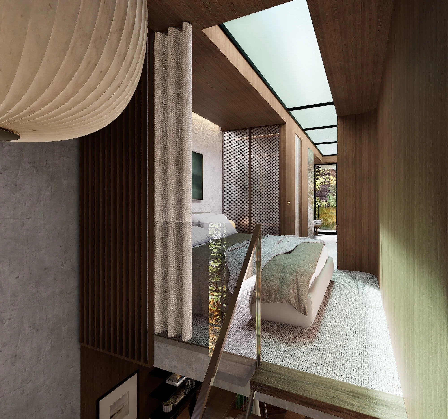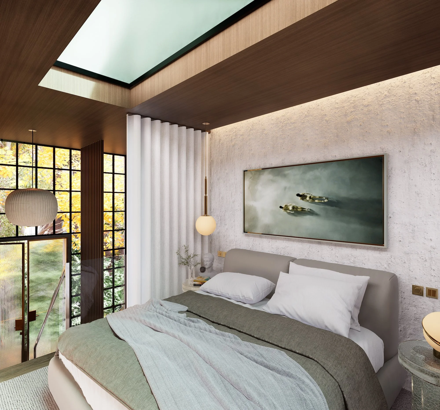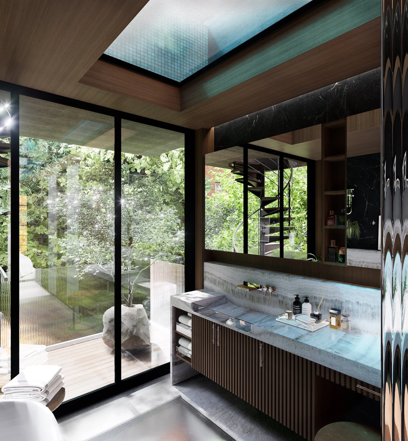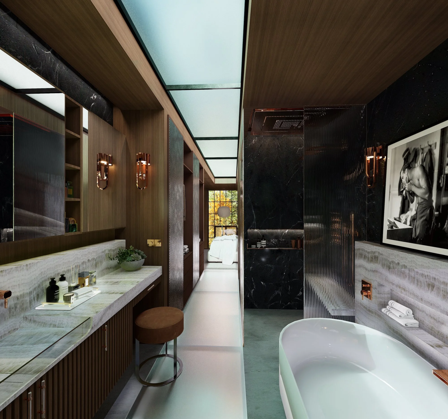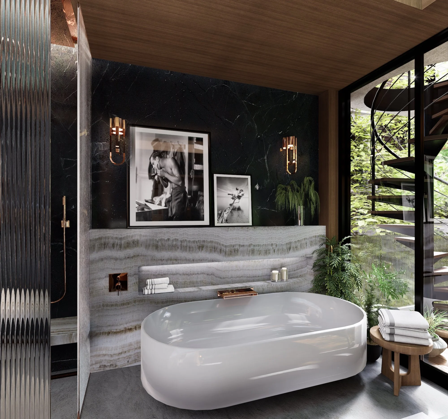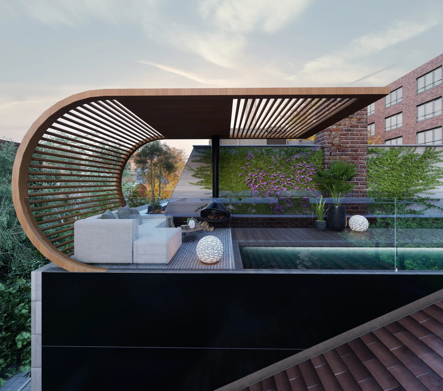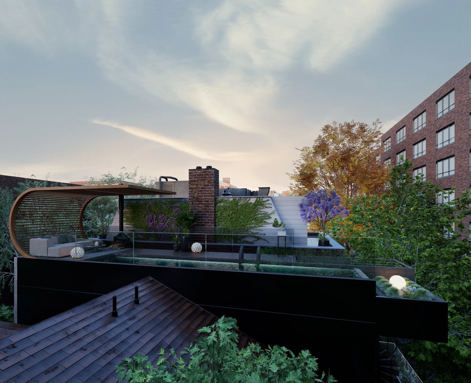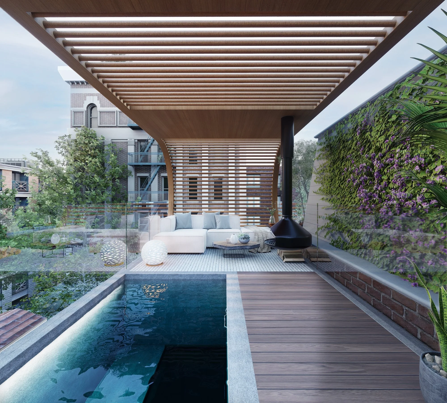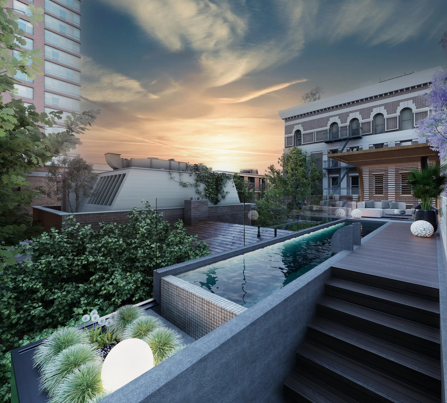WEST VILLAGE TOWNHOUSE
This case study explored the potential of an existing historic brick townhouse located on Barrow Street in New York City. Given the 9’-6” wide footprint of the city's narrowest townhouse as a constraint, the primary concept centered on maximizing natural light penetration throughout the three-story structure. A linear rooftop skylight, positioned beneath a proposed rooftop pool, initiates the flow of light, filtering down through the building. A full-height, glass-paned window wall illuminates the open staircase, celebrating vertical movement and creating a focal point. The window's pattern echoes the traditional paned windows of neighboring townhouses, maintaining a connection to the historic context. The building's location on Barrow Street, near the historic Cherry Lane Theatre, adds another layer of significance, referencing its past as a residence for actors like Cary Grant and John Barrymore, as well as notable figures such as Edna St. Vincent Millay and Margaret Mead.
Credit
Architectural Design: Jimmy Sullivan | Jimmy Sullivan Studio
Interior Design: Jimmy Sullivan | Jimmy Sullivan Studio
